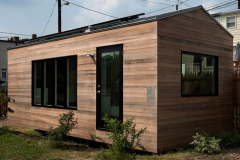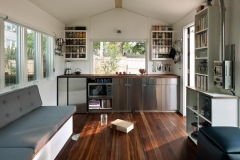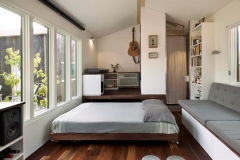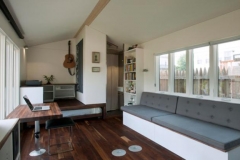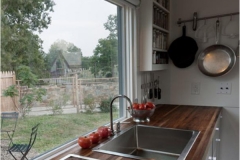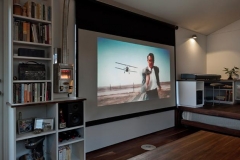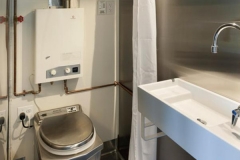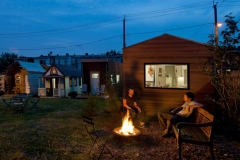This Park Model has won 3 AIA design awards, has 265 sq. ft. of useable floor space, meticulously designed and engineered. Plans by Minim Homes.
This is called a Park Model because it is wider than a 8′-6″ THOW, which means one requires a special “wide load” permit to tow this on North American roadways. It is available on an engineered trailer, or to be placed on a foundation. The choice is yours.
In speaking with the principals at Minim Homes LLC, they have confirmed that they require that clients purchase Mimim Home plans directly from them (from their website), then hire whoever they choose to build the structure. This is similar to the how we build tiny houses from Tumbleweed. You can order the Minim plans here. You can also order complete manufactured Mimim units from them directly if you feel that is the better option for you, but you will be paying 30% extra for the exchange rate from US to Canadian dollars, and more for import tariffs and insane shipping charges. We think we are the better deal for these units in Canada, and it’s all legit with Minim.
This is a truly unique and top of the line “tiny house”, although not quite as tiny as our smaller models that we offer. It has a footprint of 12.5′ x 24′, so as stated it is not a tiny house that can be pulled around by the average customer. This tiny house is top of the line in all regards and is therefore priced as such. If this unit is within your budget, we are confident there will never be any buyers’ remorse when you start to live in it.
The Mimim has been designed utilizing SIPs for the wall assemblies. This makes for a very strong and exceptionally insulated structure. We at Planet Structures bring years of intensive experience with SIPs in many applications and locations, so we know this is a good thing. If for whatever reason SIPs are not in the cards for you, we will substitute with pre-engineered structural steel stud assemblies with foam insulation, all CSA certified, which will also provide for an exceptionally strong and well insulated wall assembly.
Please note that our pricing includes a fully engineered trailer. However due to the non-standard width, delivery is an extra charge which will be determined on a project by project basis. If you choose to have this building placed on a foundation as opposed to remaining on a trailer, there will be a reduction of $5,000 in the purchase price.
Also note that this Mimim structure has a previous version, one that is slightly smaller, that is also available. We can price this upon request. For more information on the smaller previous version, we suggest you contact Minim Homes directly.
The following description is taken from the Minim Homes website:
Kitchen
A 10 foot wide galley affords room for 2 cooks in the kitchen. It’s designed to accommodate a 7.1 cubic foot refrigerator under the counter, or has adequate room for a fuller size fridge to either side of the kitchen window. Kitchen wall space can accomodate mason jar racks with 50+ quart jars. An in-counter cooktop saves space by hiding under a cutting board.
Livingroom
Light floods in huge windows on three sides. Above, a cathedral ceiling makes the space feel free. A 8.5′ couch easily accommodates 5 adults, with additional seating for 1-2 on top of the bed platform. A 5-in-1 Cubista ottoman from Resource Furniture adds up to 5 more seats in front of the window or around the dining table. The couch also is wide enough to serve as a comfortable guest bed, with storage underneath.
A/V
The large window array next to the door is conveniently sized in 9:16 proportion, and a projector screen hanging above it doubles as a shade. A small LED projector affixed to the bookcase 10′ away can transmit a 100” image, accompanied by speakers on either side of the window.
Office
The 5’x7′ office/storage area sits atop the bed platform, and allows space for a full size keyboard, a generously wide desk, and a through-the-wall a/c unit built into the cabinets.
Bedroom
A full or queen size bed hides under the platform, and easily slides out from underneath. Two locking casters secure it. When extended, there is space to walk around it on three sides, and it maybe positioned directly in front of the projector screen if desired. A 6” natural latex mattress provides a remarkably comfortable bed comparable to the best sprung mattresses.
Table x5
A 4′ solid wood table with a removable base may be positioned around the house as desired, or completely removed and stored in the closet. Dining table, coffee table, bedside table, additional desk, or additional kitchen prep space.
Storage
A standard width, 5’ closet feels far more adequate than the sliver of space in some other tiny houses. In addition, two 8′ tall bookcases can handle two hundred books or other wares.
Bathroom
The bathroom is a wet bath arrangement, with showerhead over the sink area, all enclosed in stainless steel. The incinerator, composting, or standard toilet is tucked in and screened off with a shower curtain when the water is spraying. The bath may be extended longer if desired by eliminating one of the bookcases.
* $664 per month based on $0 down, 20 year term @ 5.7% APR through Canada RV Finance
** plus HST
Note that delivery charges will apply due to a “wide load” permit being required.

